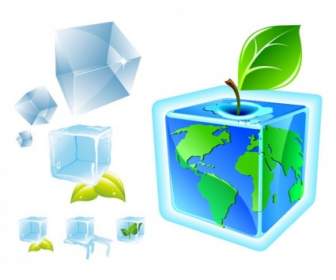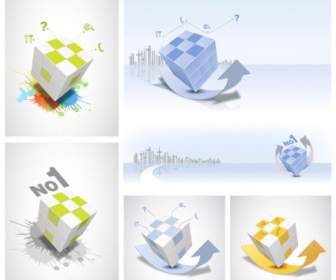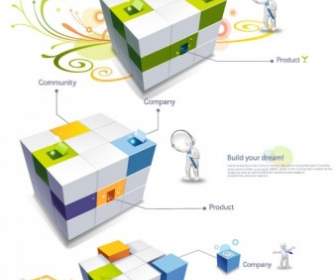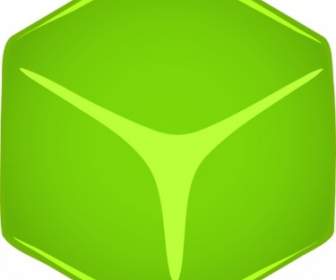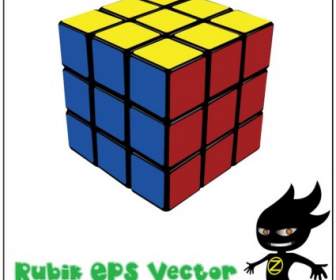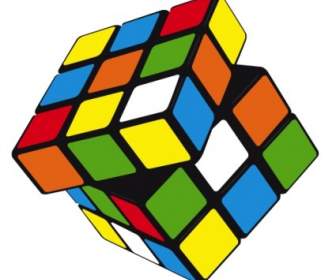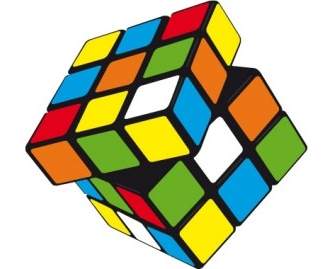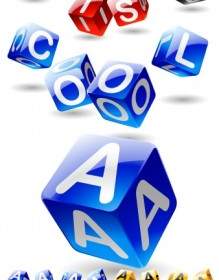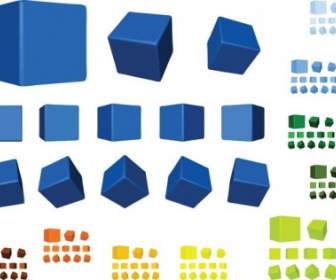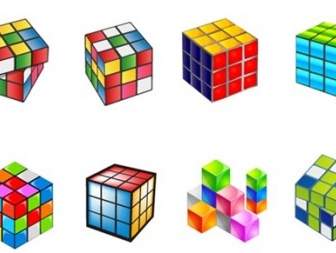類別
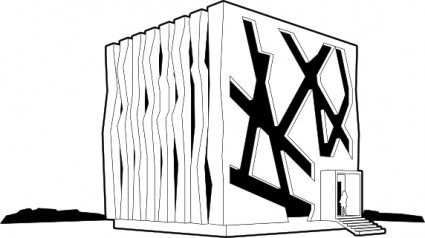
| 關鍵字: | 多維資料集 多維資料集 12 X 12 X 12 米,住宅 當代建築 弗拉基米爾 · 佐托夫 吉普賽建築師 房子 建築 建築 綠色 |
| 説明我們添加關鍵字: | |
| 檔案格式: | Open office drawing svg ( .svg ) format |
| 檔案大小: | 12KB |
| 資源 (相應的 Web 網站 Captch 這一資源) 的參考連結 | |
| 資源資訊: | This building is a cube of a size 12x12x12 meters. The connecting part of the building is the communication knot with staircases, elevators and WC’s. There is a recreation zone on the roof top. The diagonal glass openings on the main and the back facade create the dinamic composition. The composition of the side facades is created by the granith masses with greenery and glass. The static composition of side facades opposes the dinamic of the main one. The house that was suppose to be artificial looks authentic for the natural environment. |
| (如果你覺得這個網站很有説明,請按一下左邊的社交按鈕,把它分享給你的朋友謝謝你!),與朋友分享: | For more people use free resources, please share this page ,use below button |
| 為此設計作品投票: | 4 23 people votes
|
